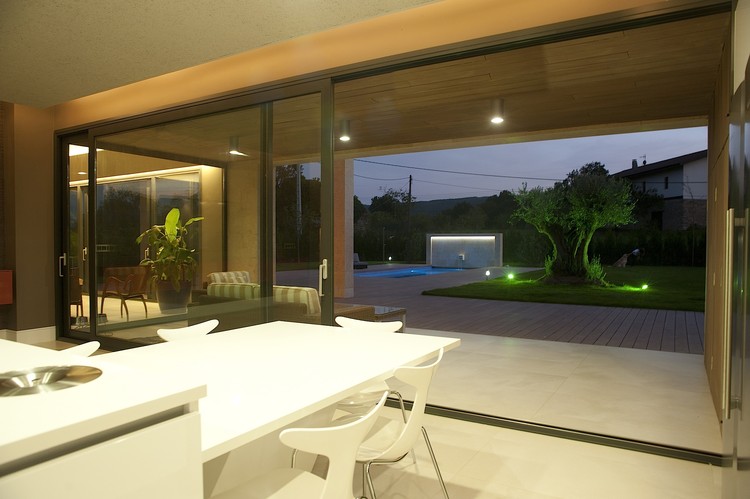
-
Architects: Foraster Arquitectos
- Area: 540 m²
- Year: 2012
Text description provided by the architects. The urbanistic legislation in Mungia, a town near Bilbao (Spain), forces the use in new constructions of a gable roof with tile, in order to keep an identifiable architectural style in the area. It is certainly good to seek architectural uniformity –experience has shown that without doing so it can lead to aesthetic crimes. But it does not preclude seeking original solutions to update existing typologies.

That is what we have done in the rural town of Basozabal, where we have just completed a new home with a large gable roof that covers two cubic volumes, of modern forms. Separated by the entrance to the house, the first one is divided into two floors and comprises the bedrooms, with the principle filling the entire up flor. A large living room with a fireplace occupies the next. Communicated visually with the main room, it extends untill the ceiling beams. On one side is the dining room and the kitchen, and behind, the pool.

The cover is made of wood, a study carried out by the company Egoin, while the rest of the envelope is made with limestone perlato. This material is spread on the ground in the access area and blends harmoniously with the corten steel planters and tree pits, which protect the base of the trees located in front of the parcel. In the rear, the garden occupies a large green area dotted with olive and other trees, giving it a natural character to the whole.

There, the pool, which follows the axis marked by the cover, take a leading role. All rooms have floor heating powered by a pellet boiler, thus ensuring that the house has an energy rating A.

















